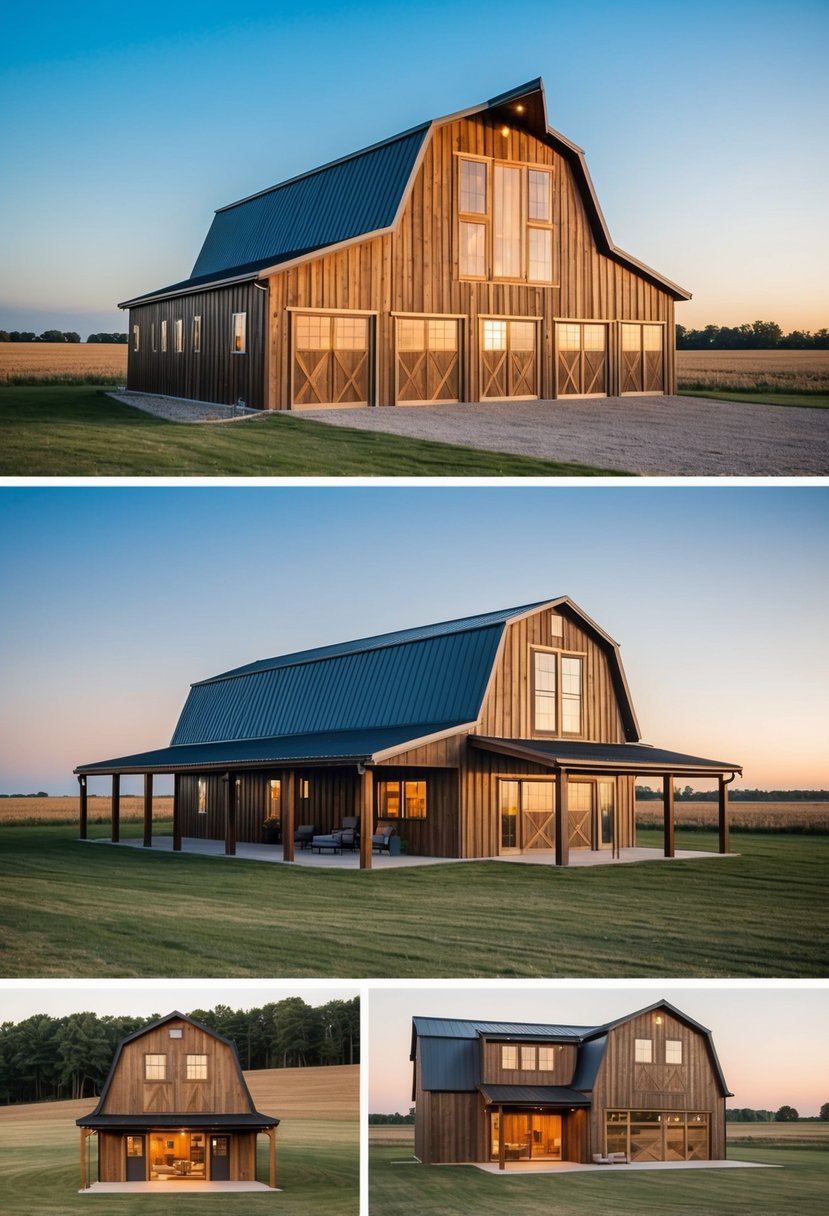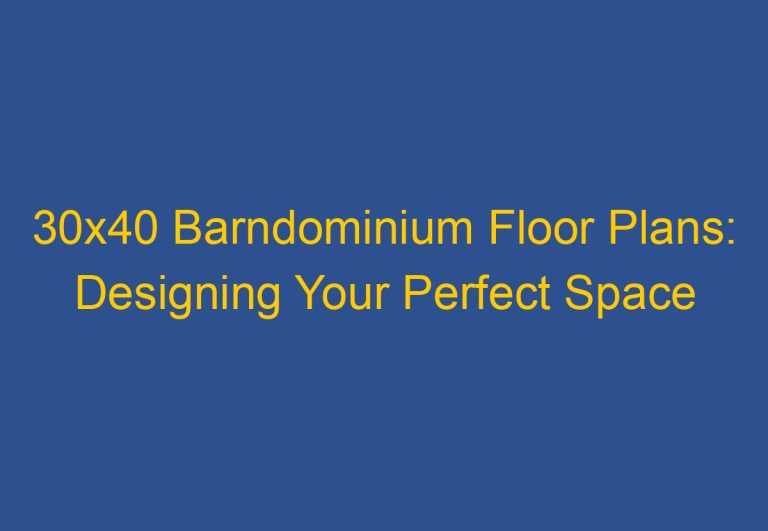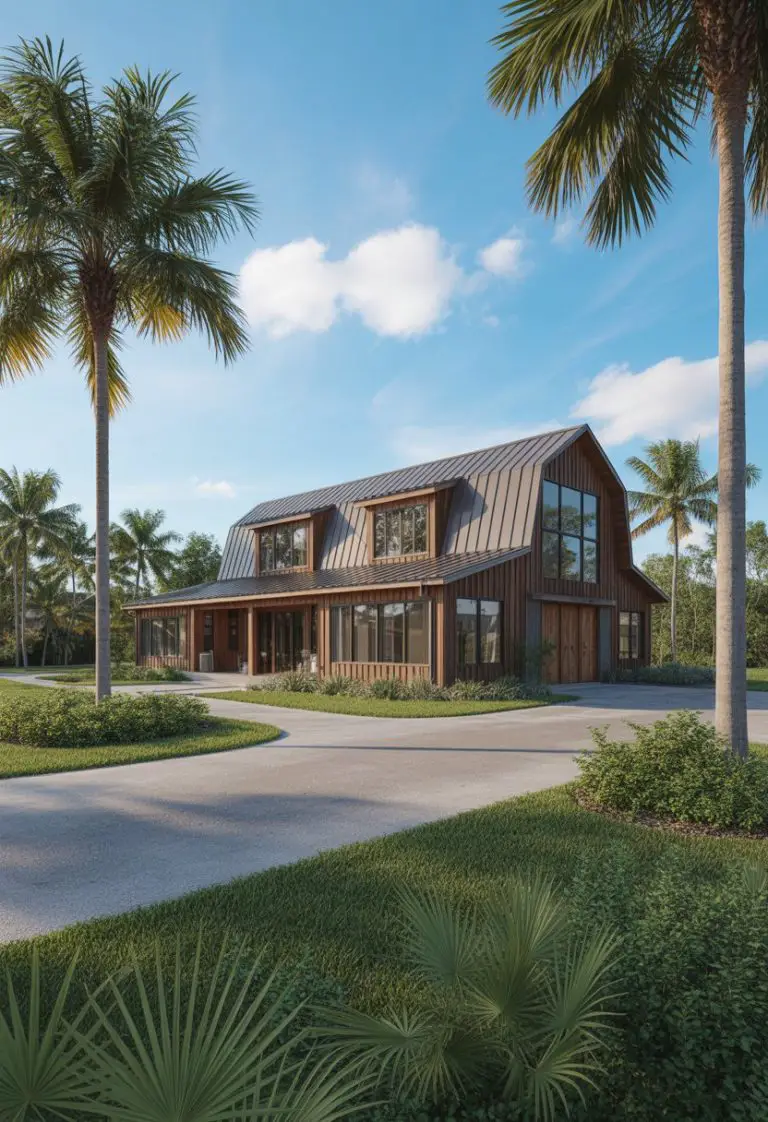5 Bedroom Barndominium with Loft: A Spacious and Versatile Living Solution
A 5 bedroom barndominium with a loft offers a perfect blend of space and style. These unique homes provide ample room for large families or guests while delivering a cozy, rustic charm. The loft area adds versatility, allowing for extra living space, an office, or a play area for children.

Designed for both comfort and functionality, these barndominiums often include open floor plans that enhance family interaction. With features like large windows and high ceilings, they feel airy and bright. Many layouts also incorporate modern amenities alongside traditional elements, ensuring that homeowners enjoy the best of both worlds.
Choosing a 5 bedroom barndominium with a loft not only maximizes living space but also presents a welcoming environment. Whether it’s a weekend retreat or a permanent residence, these homes cater to various lifestyles, making them increasingly popular among buyers.
Understanding Barndominiums

Barndominiums are a unique blend of residential and barn-style architecture. They offer open spaces and versatile layouts that appeal to many homeowners. This section will explore what makes barndominiums special and why they are growing in popularity.
Defining the Barndominium
A barndominium is a structure that combines a barn and a condominium. Typically, it has a metal or wood exterior, giving it a rustic appearance. Inside, it can be designed like a traditional home with modern amenities.
Many barndominiums feature open floor plans. This design maximizes space and allows for flexible use. Owners can customize layouts to fit their needs, whether for large gatherings or simple family living.
They often include a loft area, adding extra space for sleeping or storage. Many designs also integrate garages and workshops, making them practical for those with hobbies or businesses.
The Appeal of Barndominium Living
Barndominiums have gained popularity for several reasons. One major draw is their affordability compared to traditional homes. Building a barndominium can often be more cost-effective, especially with materials like steel.
Another appealing aspect is the space. Barndominiums can offer large living areas and additional room for storage. This is especially attractive to families looking for a home that fits their lifestyle.
Additionally, the rustic charm of a barndominium can create a welcoming environment. Many people enjoy the unique blend of modern living with a countryside feel. This lifestyle promotes a connection to nature and often includes outdoor spaces for relaxation or activities.
Design and Layout

The design and layout of a 5-bedroom barndominium with a loft can greatly impact both functionality and aesthetics. Key components include careful planning of floor plans and choosing between open or traditional designs. Understanding these elements helps create a living space that meets various needs.
The Importance of a Floor Plan
A well-thought-out floor plan is essential for any barndominium. It determines how space will be used and how rooms flow into one another. For a five-bedroom home, consider a layout that balances private and shared spaces.
Common features in floor plans for barndominiums include:
- Dedicated Bedrooms: Ensuring each bedroom has enough space.
- Functional Living Areas: Open areas for gathering and entertaining.
- Efficient Traffic Flow: Minimized hallways to enhance movement.
Using barndominium design software can help visualize these elements and customize the layout.
Open-Concept Design
Open-concept designs are popular in barndominiums, particularly for those who value space and light. This layout often merges the living, dining, and kitchen areas into one large room.
Benefits of an open-concept design include:
- Increased Natural Light: Fewer walls allow light to flow through.
- Versatile Use of Space: Spaces can easily adapt to different activities.
- Social Interaction: Family and friends can gather and interact freely.
This design works especially well in two-story homes, where the lower level serves as the main social hub, and private bedrooms occupy the upper floor.
Single-Story vs. Two-Story Homes
Choosing between a single-story and two-story barndominium has its pros and cons. A single-story layout provides easy access to all areas which is ideal for those with mobility concerns.
Benefits of single-story homes:
- Accessibility: No stairs to navigate.
- Lower Construction Costs: Generally, cheaper to build.
- Easier Maintenance: Simple upkeep over one level.
Conversely, two-story homes make better use of vertical space.
Advantages of two-story homes:
- More Living Space: Greater square footage in a smaller footprint.
- Enhanced Privacy: Bedrooms can be separated from public areas.
- Potential for Stunning Views: Upper floors can capture scenic views.
Ultimately, personal preference and lifestyle needs will guide the choice between single-story and two-story designs.
Key Features of a 5 Bedroom Barndominium

A 5 bedroom barndominium offers a unique blend of spacious luxury and rustic charm. With various functional areas, these homes accommodate families and guests comfortably. Key components include a master suite, additional bedrooms, common areas, and essential functional spaces.
The Master Suite
The master suite is a crucial element in any 5 bedroom barndominium. This space typically features a spacious layout with ample room for a king-sized bed, dressers, and additional seating.
En-suite bathrooms often accompany the master suite, offering privacy and convenience. They may include features like double vanities, walk-in showers, and soaking tubs.
Large windows can provide natural light and a view of the surrounding landscape, enhancing the room’s appeal. A walk-in closet is common, adding extra storage space for clothing and personal items.
Additional Bedrooms and Guest Room
In a 5 bedroom layout, additional bedrooms are well-designed for family members or guests. Each room is usually spacious enough to accommodate various furniture arrangements.
They often include built-in closets for easy storage. Some designs offer shared bathrooms, helping to maximize space and functionality.
A guest room can be separate or integrated into the overall design, ensuring visitors feel comfortable. Thoughtful details like soundproofing or easy access to common areas enhance the experience for everyone in the home.
Common Areas: Kitchen and Living Area
Common areas are essential for social gatherings and family time. In a 5 bedroom barndominium, the kitchen typically features an open-concept design that connects with the living area.
This layout fosters a sense of togetherness. Modern kitchens often include large islands for food preparation and socializing, accompanied by ample counter space and storage.
The living area is usually designed for comfort, featuring room for couches, entertainment systems, and cozy seating. High ceilings often contribute to an expansive feel, making these spaces welcoming.
Functional Spaces: Mudroom, Laundry, and Storage
Functional spaces greatly enhance daily living in a 5 bedroom barndominium. A mudroom serves as a practical entry point, ideal for managing outdoor gear while keeping the home clean.
This area may include benches, hooks, and storage for shoes and bags.
The laundry room is also a vital aspect, often equipped with modern appliances and enough space to sort clothes efficiently. Adequate storage solutions throughout the home allow for an organized environment, supporting easy access to essentials.
These features focus on maximizing space while ensuring a comfortable, efficient living experience.
Speciality Rooms and Added Value

Adding specialty rooms in a five-bedroom barndominium enhances functionality and increases value. These spaces can cater to various lifestyles, making the home more appealing to a broader audience. Below are ways to incorporate these unique features into a barndominium.
Incorporating a Home Office and Craft Room
A dedicated home office is essential for those who work remotely. It provides a quiet space with less distraction. This room can include built-in shelves, ample lighting, and soundproofing for maximum productivity.
Similarly, a craft room offers creative individuals a designated area for hobbies. Features like workbenches, storage solutions, and a sink for cleanup enhance functionality. Together, these rooms not only serve their purpose well but also add to the home’s overall appeal.
Entertainment Options: Game Room and Bonus Room
A game room is an excellent addition for families who love to entertain. It can feature pool tables, gaming consoles, or even a mini theater setup. This space should be designed for comfort and fun, with proper lighting and seating arrangements.
Additionally, a bonus room can serve many purposes. Whether it’s a children’s playroom, a fitness area, or an extra guest bedroom, its versatility is invaluable. These entertainment options can significantly boost a home’s marketability by offering spaces for leisure and relaxation.
Maximizing Outdoor Living with a Wraparound Porch
A wraparound porch enhances the exterior appeal of a barndominium. It creates an inviting space for outdoor gatherings or quiet evenings. Homeowners can furnish the porch with comfortable seating and planters for a cozy atmosphere.
This feature encourages outdoor living, making it perfect for entertaining guests. It also provides protection from the elements, allowing residents to enjoy fresh air year-round. A well-designed porch not only beautifies the home but also adds significant functional outdoor space.
Planning the Build

Building a 5 bedroom barndominium with a loft requires careful planning. Key decisions include selecting the right barndominium kit and navigating various house plans. Each choice will greatly affect the overall design and functionality of the home.
Choosing the Right Barndominium Kit
Selecting a barndominium kit is a crucial first step. Kits vary in size, style, and materials, which can influence costs and construction time. Important factors to consider include:
- Durability: Look for steel or premium materials to ensure longevity.
- Size: Ensure the kit accommodates a 5 bedroom layout, leaving room for the loft and other spaces.
- Customization: Some kits offer customizable features that cater to personal preferences.
He or she should also explore the reputation of manufacturers. Reviews can provide insights into product quality and customer service. A reliable kit will simplify the construction process.
Navigating Barndominium House Plans
Once the kit is chosen, selecting a suitable house plan is next. Barndominium floor plans come in various styles, each with distinct features. When looking at 5 bedroom house plans, consider:
- Layout Flow: Open floor plans enhance space and encourage interaction.
- Functionality: Ensure bedrooms are strategically placed for privacy while keeping common areas accessible.
- Loft Use: Plan for the loft space, whether it serves as an office, play area, or extra bedroom.
Utilizing online resources or consulting with designers can aid in finding well-reviewed and popular barndominium floor plans. Their expertise can help refine ideas into a functional layout.
Customization and Personalization

Creating a unique living space in a 5-bedroom barndominium with a loft allows homeowners to express their style and preferences. This section explores tools and ideas for personalizing design and selecting features that enhance functionality and comfort.
Design Software for a Personal Touch
Using design software can simplify the customization process for a barndominium. Programs like SketchUp or Floorplanner enable users to visualize layouts and try different configurations.
Homeowners can experiment with various barndominium floor plans to find the best fit. They can adjust room sizes or placements to meet specific needs.
3D modeling features allow users to see how changes will look. Additionally, some software includes catalogs of furnishings and fixtures, making it easy to select styles and finishes. This technological approach helps ensure every detail aligns with their vision.
Selecting Interior Features and Amenities
Choosing interior features significantly impacts the barndominium’s overall feel. A kitchen island can serve multiple purposes, like cooking and entertaining. Including bar seating around the island adds functionality for casual meals or social gatherings.
Homeowners should consider materials for countertops and cabinets that match their style. Options like quartz, granite, or reclaimed wood offer durability and aesthetic appeal.
In the living areas, selecting appropriate lighting fixtures can enhance ambiance. Pendant lights over kitchen islands or rustic chandeliers can complement the barndominium’s design.
Lastly, customizing bathroom features, such as double vanities or spa-like showers, can elevate comfort. Thoughtful choices create a personalized haven that suits any family’s lifestyle.
Practical Considerations

Building a 5-bedroom barndominium with a loft requires attention to various practical factors. Maintenance and safety are critical to creating a comfortable living space. Understanding building standards ensures a solid structure that accommodates all needs.
Practicality and Maintenance
Choosing materials for maintenance can enhance the barndominium’s longevity. Steel and metal are popular for their durability and low maintenance. Regular upkeep includes:
- Roof checks: Look for leaks or rust.
- Exterior cleaning: Maintain curb appeal with regular washing.
- HVAC systems: Schedule seasonal maintenance to ensure efficiency.
Easy access to storage in the loft and throughout the home helps keep the space organized. Open spaces allow for better airflow, also aiding in reducing dust accumulation. Responsible maintenance helps prevent significant repairs and keeps the home inviting.
Safety Measures and Building Standards
Safety is a top priority when designing a barndominium. Compliance with local building codes is necessary. Key safety features include:
- Fire alarms: Install smoke detectors on each floor.
- Handrails and guardrails: Secure loft areas with appropriate railings.
- Emergency exits: Ensure all rooms have safe escape routes.
Additionally, structural integrity is vital. The design must accommodate snow loads, wind resistance, and seismic activity, depending on the location. Consulting with professionals can ensure all safety measures meet current standards. This consideration contributes to a safe and enjoyable living environment.
Living in a Barndominium

Living in a barndominium offers a unique blend of comfort and modern living. The layout typically features spacious bedrooms and an open-space family room, making it an attractive choice for many families. This type of dwelling fosters a distinct lifestyle that appeals to those who value space and style.
Community and Lifestyle Benefits
Barndominiums often sit in more rural settings, creating a tight-knit community feel. Residents find opportunities for outdoor activities, such as hiking, fishing, and gardening. These homes usually feature open-space family rooms that enhance social interactions, allowing families to gather comfortably.
The spacious bedrooms provide ample room for individual needs, perfect for families with children. The design often includes loft areas, which can serve multiple purposes, such as playrooms or home offices. Many choose barndominiums for their unique style that mixes rustic charm with modern amenities, promoting a relaxed yet connected lifestyle.
Potential Challenges and Solutions
While barndominiums offer many benefits, there are challenges to consider. One common issue is the maintenance of larger spaces. Owners should develop a regular maintenance schedule to keep everything in good condition.
Another challenge can be the distance from urban amenities. This can lead to a sense of isolation. To counteract this, many residents find ways to engage with local community events or organize social gatherings. By addressing these challenges proactively, living in a barndominium can be a fulfilling experience.





