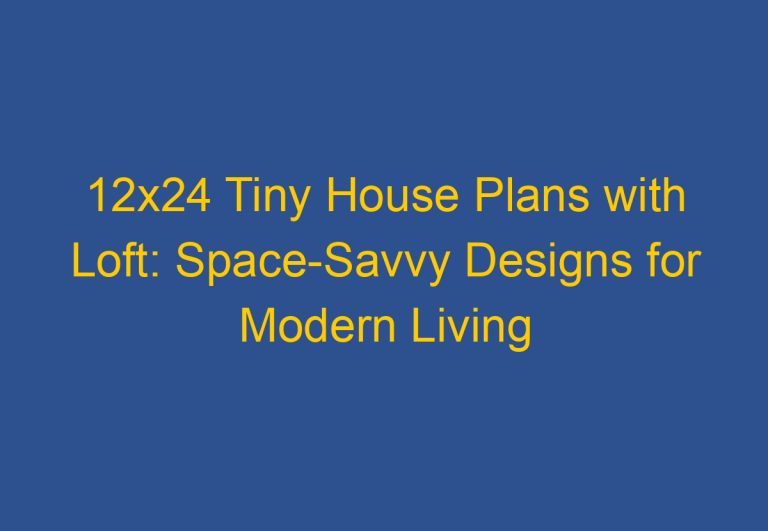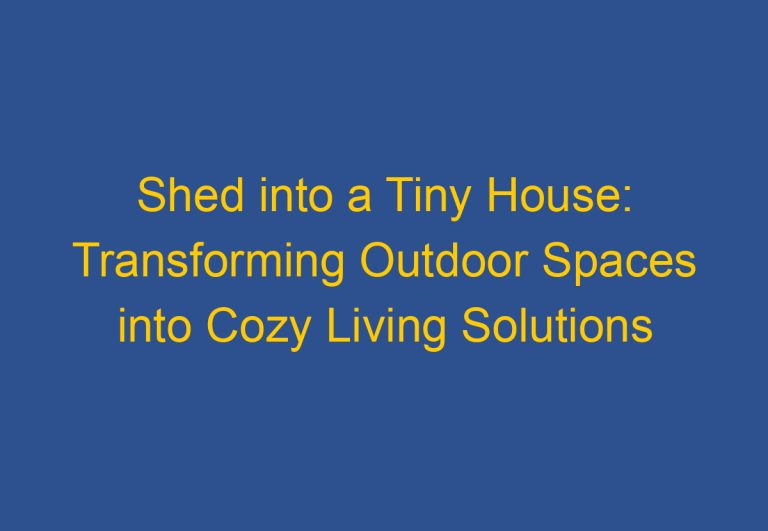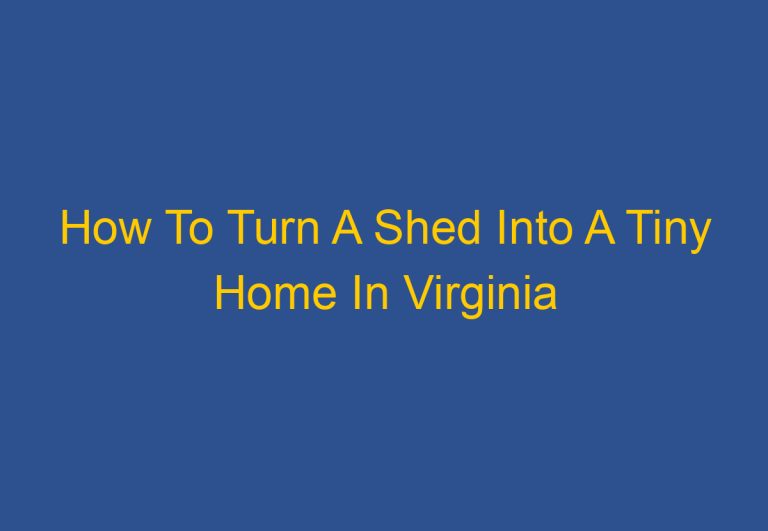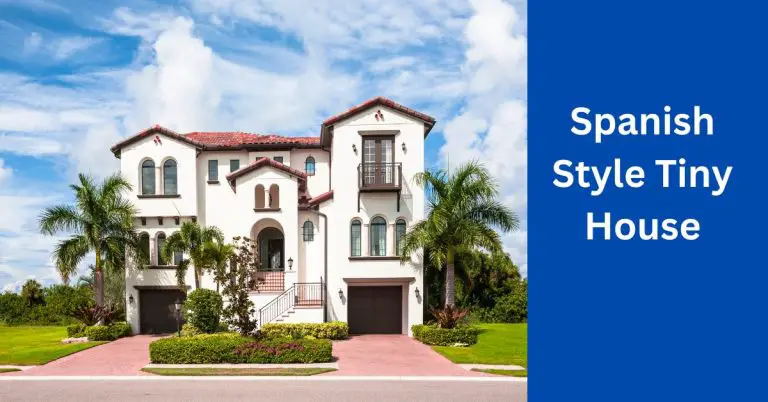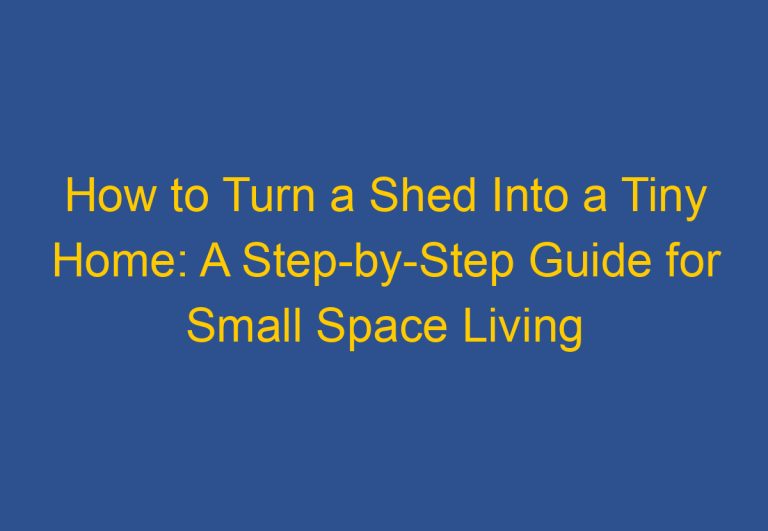10 Tiny House Designs: Compact and Creative Living Spaces
Tiny houses have been gaining popularity in recent years due to their minimalist design and efficient use of space. These small homes are a great option for those looking to downsize, live a more sustainable lifestyle, or simply save money on housing costs. With the rise of the tiny house movement, there are now countless designs and floor plans available to suit a variety of needs and preferences.

One of the main benefits of tiny houses is their affordability. Compared to traditional homes, tiny houses are much more cost-effective to build and maintain. Additionally, their small size means they require less energy to heat and cool, making them more environmentally friendly and efficient. For those looking to live a simpler, more minimalist lifestyle, a tiny house can be a great option for achieving that goal.
Whether you’re looking for a cozy cabin in the woods or a modern, sleek design, there are plenty of tiny house designs to choose from. From 10 x 10 to 10 x 20 and beyond, there are many different sizes and layouts available to suit your needs. In this article, we’ll explore 10 of the most popular tiny house designs, highlighting their unique features and benefits. Whether you’re a first-time homebuyer or simply looking to downsize, these tiny house designs are sure to inspire you.
Design Essentials for Tiny Living

Maximizing Space with Smart Layouts
When designing a tiny house, it’s important to prioritize space-saving design and smart layouts. This means considering how each area of the house will be used and maximizing the available space to meet those needs. One-story and two-story layouts are both viable options, but it’s important to carefully consider the pros and cons of each. Loft space can be a great way to create additional sleeping or storage space, but it’s important to ensure that the loft is easily accessible and safe to use.
Incorporating Natural Light and Efficient Use of Energy
Tiny homes often rely on natural light to create a bright and airy feel, while also maximizing energy efficiency. Windows and skylights can be strategically placed to allow for ample natural light, while also providing ventilation and reducing the need for artificial lighting. Solar panels can be a great investment for those looking to reduce their reliance on the grid and live more sustainably. It’s also important to consider energy-efficient lighting options, such as LED bulbs, to further reduce energy consumption.
Choosing Materials and Furnishings
When it comes to tiny house design, choosing the right materials and furnishings is key. Natural materials, such as wood and stone, can create a warm and inviting atmosphere, while also being sustainable and eco-friendly. Minimalist furnishings can help maximize space and create a clutter-free environment. It’s important to carefully consider the size and functionality of each piece of furniture, ensuring that it serves a purpose and doesn’t take up unnecessary space.
In conclusion, designing a tiny house requires careful consideration of layout, natural light, energy efficiency, and materials and furnishings. By prioritizing space-saving design and making thoughtful choices, it’s possible to create a comfortable and inviting living space that meets all of your needs.
Practical Considerations for Tiny House Enthusiasts

When it comes to building a tiny house, there are several practical considerations that enthusiasts need to keep in mind. These considerations include budgeting and cost analysis, selecting the right builder and plans, and lifestyle adaptations and legalities.
Budgeting and Cost Analysis
Budgeting is an essential aspect of building a tiny house. The cost of building a tiny house can vary depending on several factors, such as the size, design, and materials used. It is crucial to create a budget and stick to it throughout the building process. Enthusiasts should also consider the cost of land, utilities, and other expenses associated with living in a tiny house.
Selecting the Right Builder and Plans
Selecting the right builder and plans is critical to the success of any tiny house project. Enthusiasts should research and compare different tiny house builders and plans to find the one that best suits their needs and budget. It is essential to choose a builder with experience in building tiny houses and who can provide references and examples of their work.
Lifestyle Adaptations and Legalities
Living in a tiny house requires several lifestyle adaptations, such as downsizing possessions, composting toilets, and utilizing small spaces efficiently. Enthusiasts should also be aware of the legalities associated with living in a tiny house, such as zoning laws and building codes. It is crucial to research and understand the local laws and regulations before building a tiny house.
In terms of design, enthusiasts should consider the working, lounging, and dining areas, as well as the cooking and bathing facilities. Outdoor spaces, such as decks, porches, and covered porches, can also provide additional living space.
Overall, building a tiny house can be an affordable and practical option for those looking for a vacation home, guest house, or primary residence. By considering the practical aspects of building a tiny house, enthusiasts can ensure a successful and enjoyable living experience.
Frequently Asked Questions

What are the most popular tiny house designs currently on the market?
The most popular tiny house designs currently on the market include the traditional, modern, rustic, and minimalist designs. These designs come in a variety of sizes, shapes, and styles to suit different preferences and needs.
How much does it typically cost to build a tiny house?
The cost of building a tiny house can vary depending on several factors, including the size, materials used, location, and labor costs. Generally, the cost ranges from $15,000 to $150,000. However, DIY enthusiasts can build a tiny house for as little as $10,000.
What are the key considerations when choosing a floor plan for a tiny house?
When choosing a floor plan for a tiny house, it’s important to consider the available space, lifestyle needs, and budget. Some popular floor plans include the loft-style, single-level, and multi-level designs. It’s also important to consider the placement of windows, doors, and storage spaces.
Can you legally live in a tiny house on your own property?
The legality of living in a tiny house on your own property depends on several factors, including local zoning laws and building codes. Some areas allow tiny houses as long as they meet certain requirements, while others prohibit them altogether. It’s important to research and comply with local regulations before building or living in a tiny house.
What are the advantages and disadvantages of living in a tiny house?
The advantages of living in a tiny house include lower costs, reduced environmental impact, and more freedom and mobility. However, the disadvantages include limited space, lack of privacy, and challenges with zoning and building codes.
How do zoning laws and building codes affect tiny house construction?
Zoning laws and building codes can significantly impact the construction of a tiny house. It’s important to research and comply with local regulations to ensure that the tiny house is safe, legal, and meets all necessary requirements. Some areas may require building permits, while others may have specific size and design requirements.

